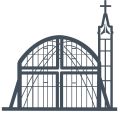Church Hire Rules
1. Access to the church
1.1 Persons hiring the premises must ensure that they are familiar with the emergency exit routes and have people available to manage an emergency evacuation of the building.
1.2 Organizers should advise of arrangements regarding emergency exit.
1.3 Lighting switches are located near the serving hatch at the rear of the church and on the brick wall on the left of the Chancel.
1.4 The Nave altar, its sanctuary and the Chancel only may be used for location of choir and orchestra.
1.5 Microphones and audio loop may be used by prior arrangement.
1.6 The organ may only be used by prior arrangement – stop settings must not be changed.
1.7 The church kitchen may be hired for serving refreshments.
1.8 A portable ramp is available to be placed in front of the main entrance.
2. Car Parking
2.1 Cars may only be parked in diagonal rows each side of the forecourt.
2.2 Cars must not be parked on the grass in the Church grounds.
2.3 The centre of the forecourt must be kept clear at all times for emergency vehicles.
2.4 Due care must be paid to any pedestrians on the forecourt and surrounding area when parking and leaving.
2.5 Cars may only be parked on the Rectory forecourt by prior arrangement with the Rector.
3. Movement of furniture
3.1 Care should be taken in movement of furniture and, when used, assembly of staging.
3.2 The Choir stalls, Sedilia (clergy seats), Nave altar, Font, Paschal Candlestick, Lectern, credence table and servers’ stools may be re-located to accommodate singers / orchestra. Furniture which has been moved must be returned to its exact position after the event.
3.3 The main High Altar and the altars of Our Lady and St George and their sanctuaries must not be disturbed.
3.4 Care should be taken not to damage the carpeted area.
3.5 Care must be taken not to activate any museum alarms – do not try to open any closed doors in the foyer of the undercroft except where emergency exit is necessary.
4. Emergency Exit
4.1 In an emergency, exit from the building should be managed by your own designated stewards.
4.2 The main fire exit is via the main doors, which must be unlocked throughout any use.
4.3 Exit is also possible via the (organ) stairs, turning right at the bottom, via crash bar double doors, then via second double doors opened by “butterfly lock” and through the corridor to the final crash bar double door exit.
4.4 Any groups using the Choir Vestry and/or Lecture Room should exit via the museum foyer route or the double doors opened by crash bars in the adjoining lobby. The connecting internal doors must be unlocked when either of these rooms is in use.
4.5The hirer’s stewards should ensure that they are familiar with the route and the location of fire-appliances and the first aid box before any event takes place.
4.6 In the interests of security, care should be taken that external doors on the lower floor are only opened in an emergency.
5. Replacing furniture after event
5.1 Staging and additional chairs from the chair store at the back of the church should be stacked in an orderly fashion, chairs no more than nine high.
5.2 Church stewards will usually be on hand to advise regarding re-positioning of furniture.
5.3 The Church, kitchen, Lecture Room, foyer and toilets are to be left clean and tidy.
Approved by the PCC 17th July 2023
